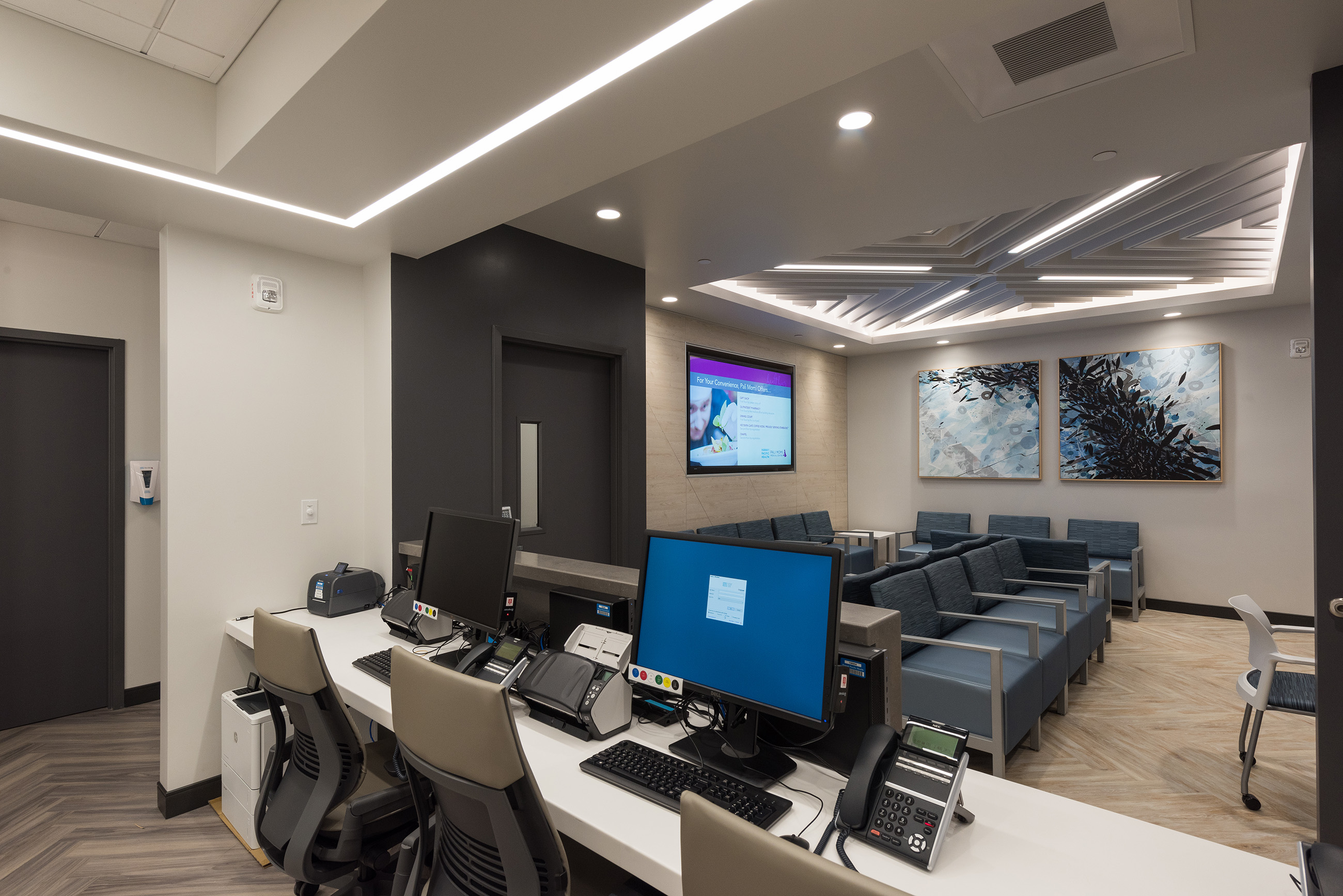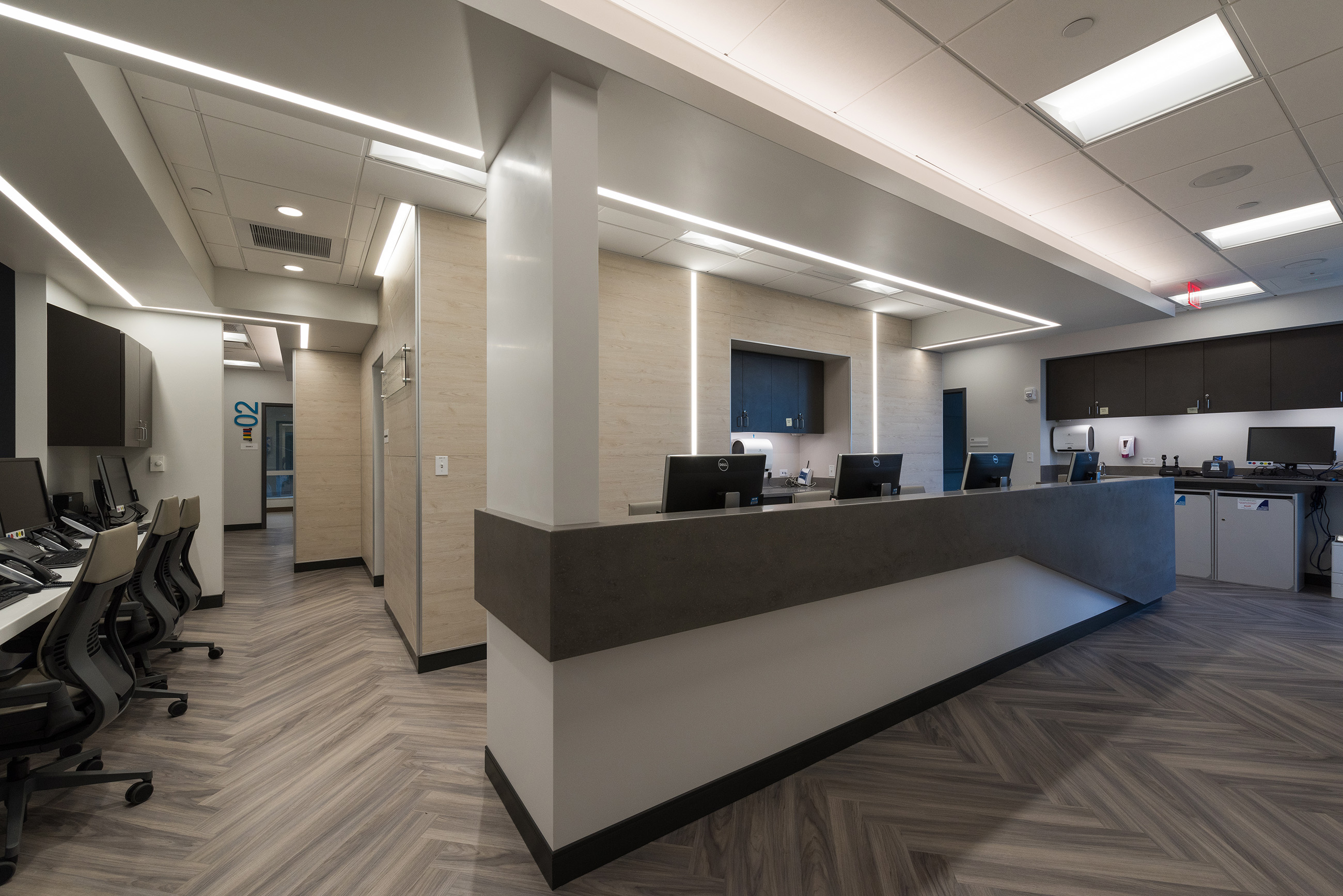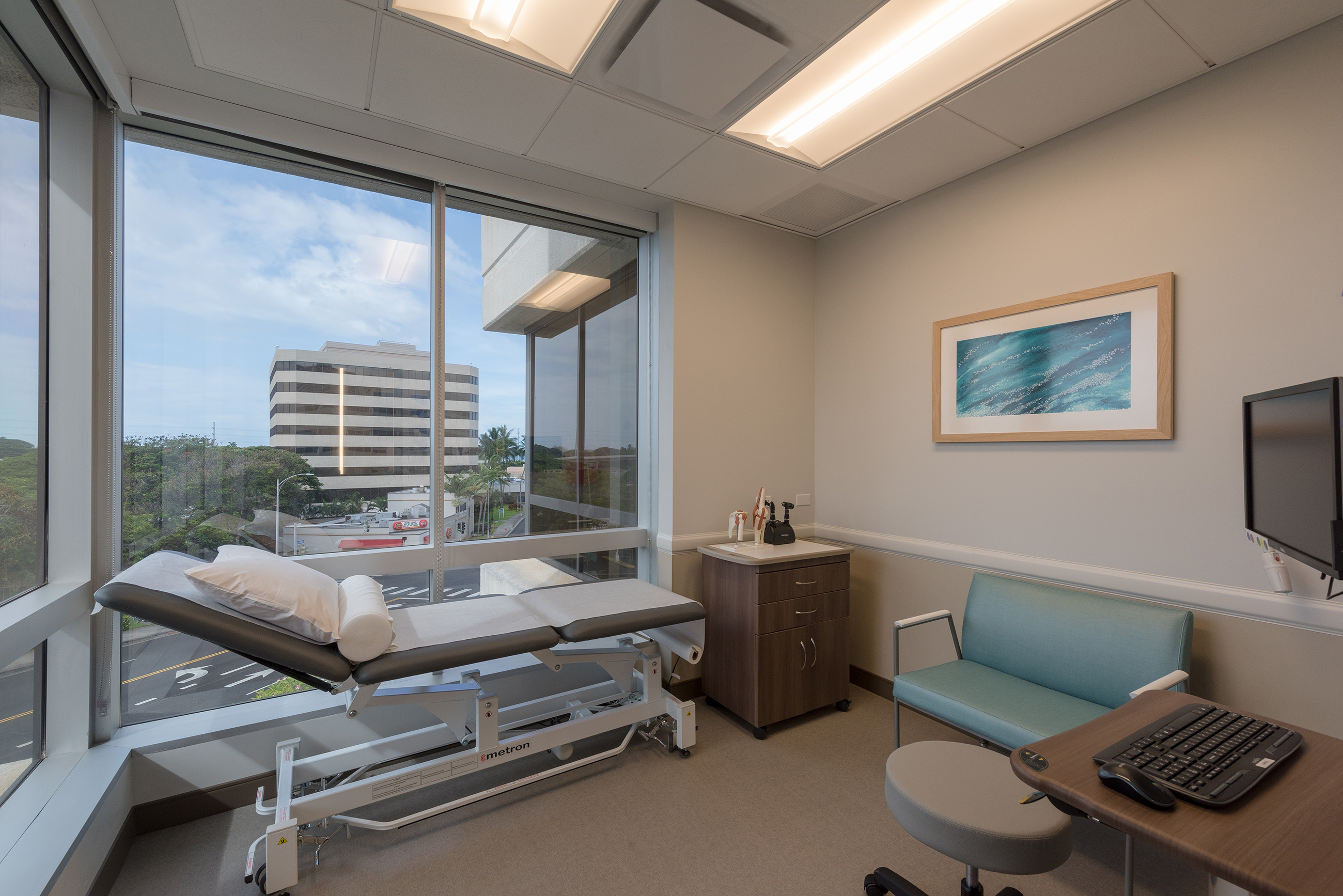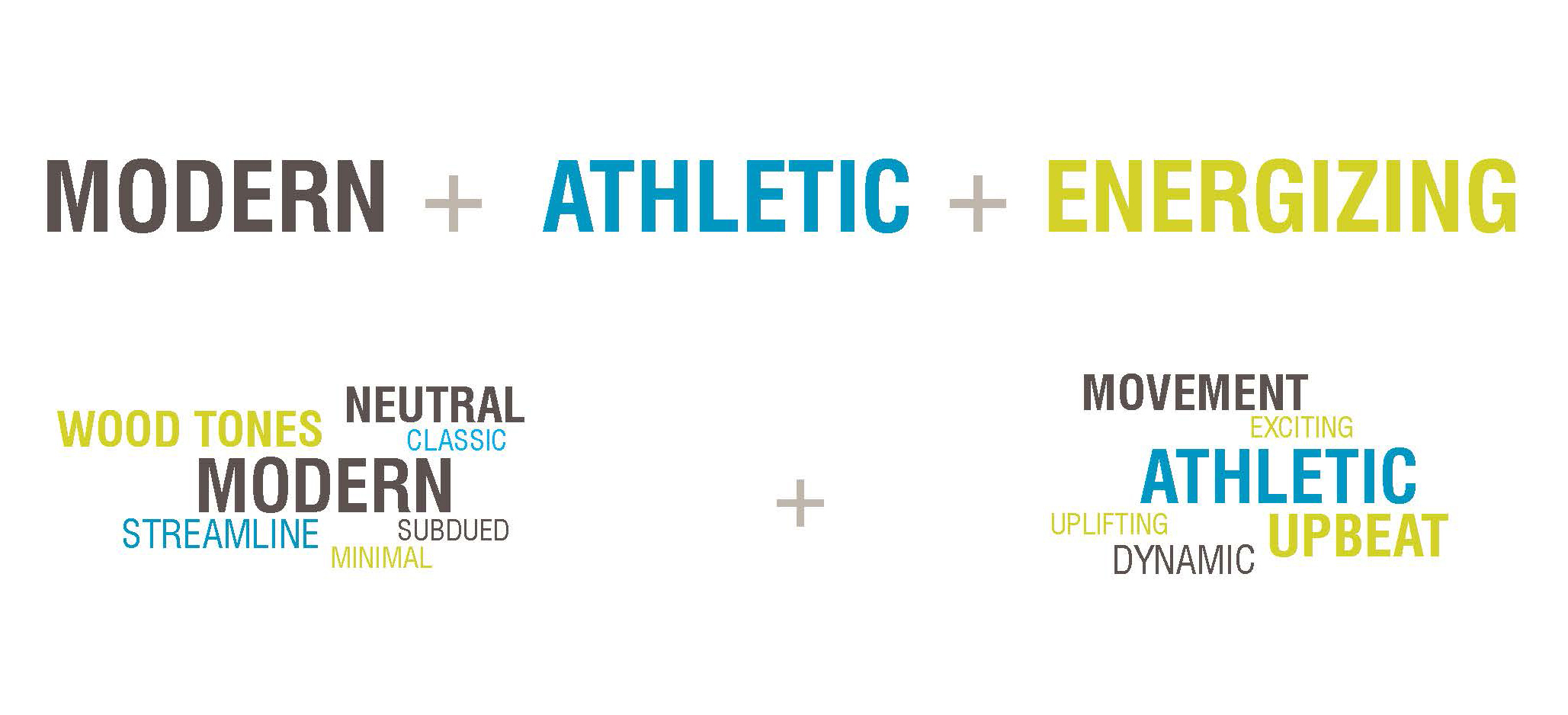Pali Momi Bone & Joint Center
Promoting Athleticism, Movement, and Collaboration
Serving as a model for future Hawaii Pacific Health Bone and Joint clinics, the Orthopedic Outpatient Clinic merges the operations of doctors from various specialties under one office.

Practitioners providing an array of orthopedic and rheumatology services with different work styles and expertise are provided with a space that supports patients comprehensive care and provider needs as well. The interior design of the clinic promotes athleticism and vitality to provide patients with an uplifting atmosphere intended to motivate movement for rehabilitation and recovery, as well as inspire a healing environment.
Hawaii Pacific Health engaged the design team to deliver a space that would accommodate the operations of doctors from various specialties such as orthopedics, sports medicine, pediatric orthopedics and rheumatology services in one clinic. Not only were these practitioners from different fields, but they were also brought together from two different hospitals on the island, Straub and Pali Momi. A robust program was required including: office space for 3 full-time and 4 part-time physicians, 10 exam rooms, a procedure room, and a multi-purpose room. In addition to serving the functional needs of the practitioners in a consolidated space, the clinic was also intended to serve a range of patients, from children to seniors, and provide all visitors with an energetic and vibrant experience.

The interior design of the clinic promotes athleticism and vitality to provide patients with an uplifting atmosphere intended to motivate movement for rehabilitation and recovery, as well as inspire a healing environment.

Neutral calming colors with bright accents, dynamic floor patterns, and intuitive wayfinding guides patients through the circulation of the clinic. Promoting a collaborative work environment, large shared workstations were centrally located to the exam rooms and physician offices. The exam rooms were laid out same handed whenever possible with movable carts and equipment, to allow flexibility in use by different providers. The exam rooms, offices and staff lounge were arranged to maximize natural light and views of the surrounding area.
