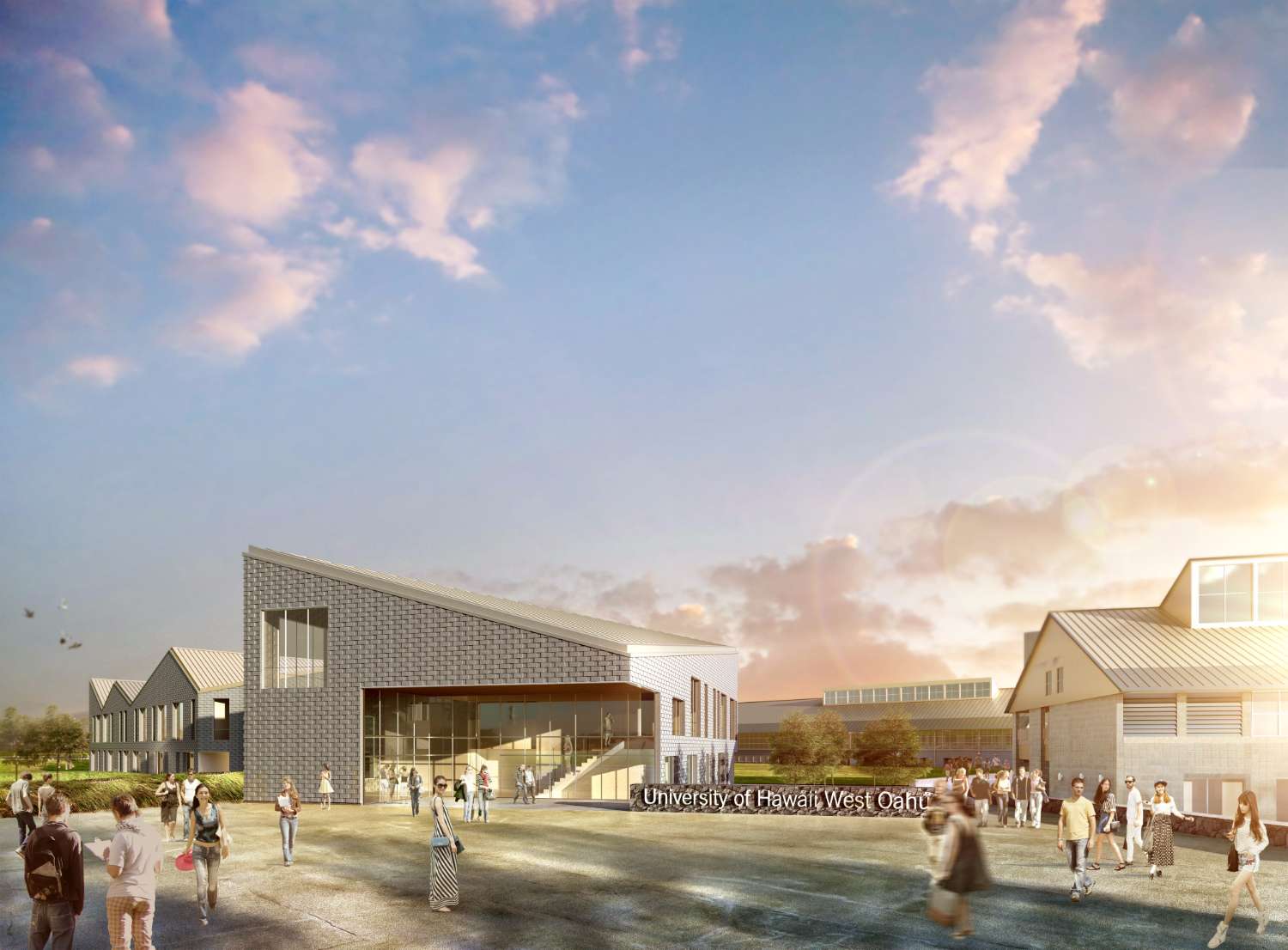Administration and Allied Health Facilities University of Hawaii at West Oahu
Dynamic and Culturally Sensitive
In conjunction with Perkins+Will, KYA designed a new 48,000 square foot facility to accommodate the Administration and Allied Health programs at the University of Hawaii's West Oahu campus. The new facility will include offices for the Chancellor, the Vice Chancellors for Academic Affairs, Student Affairs, and Administration. It will also accommodate classrooms, laboratories and offices for faculty and staff.
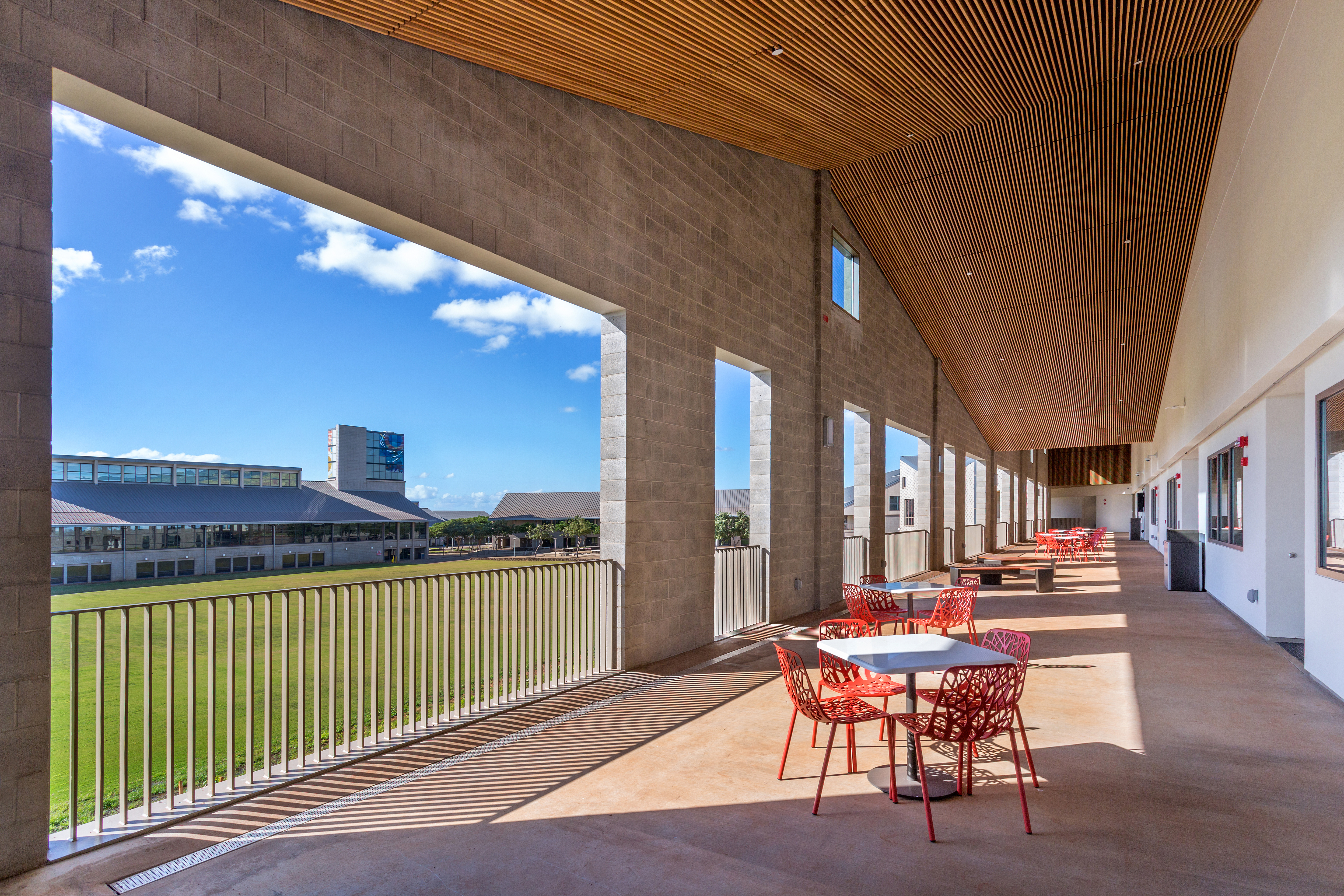
Low Impact Development design includes a rainwater catchment tank designed to support over 5,000 square feet of irrigated landscape and bio-retention systems to maximize site water conservation, filter storm water, and eliminate pollutant discharge to the campus storm drain system.
A unique 3-dimensional texture was developed for the building skin, similar to the geometric patterns found on traditional tapa or Hawaiian fabric.
A unique 3-dimensional texture was developed for the building skin, similar to the geometric patterns found on traditional kapa or Hawaiian fabric. Conceived as a large tapestry that embraces the entire building, the building design offers richness to the campus environment that is complimentary to neighboring buildings. The flexible workplace and learning environments were designed to engage those that study and work there.
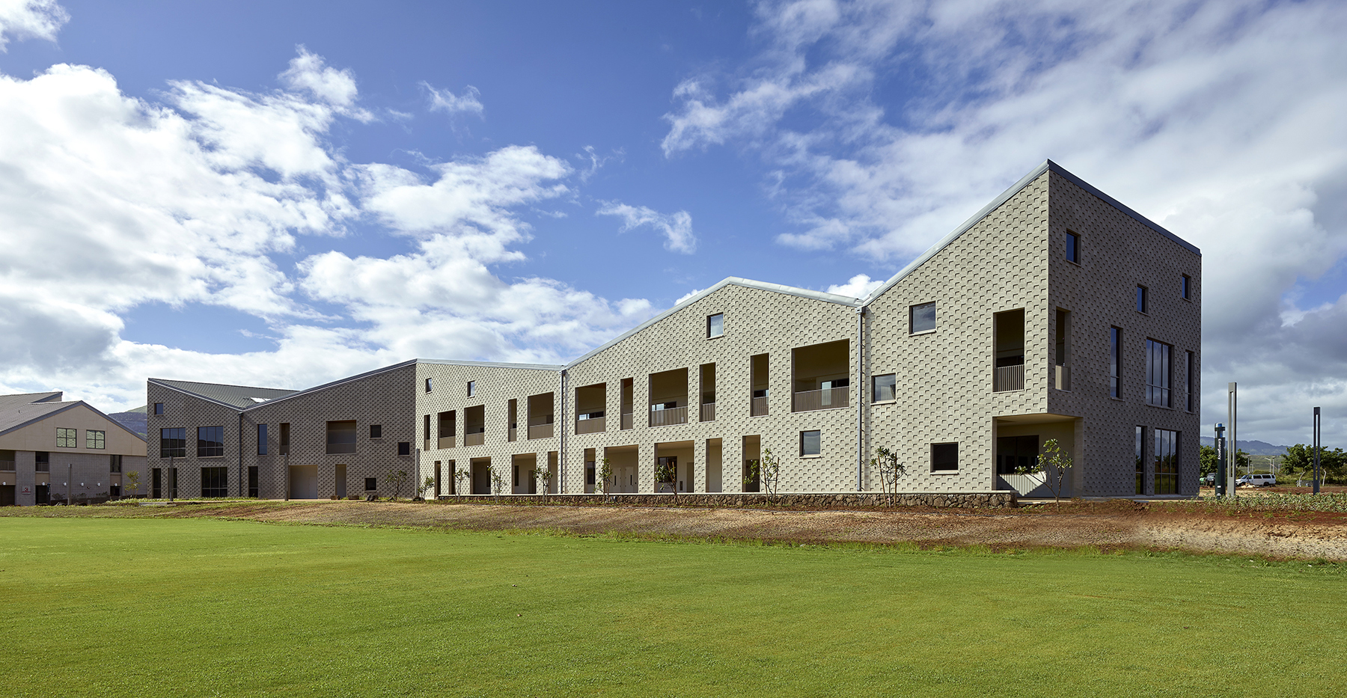
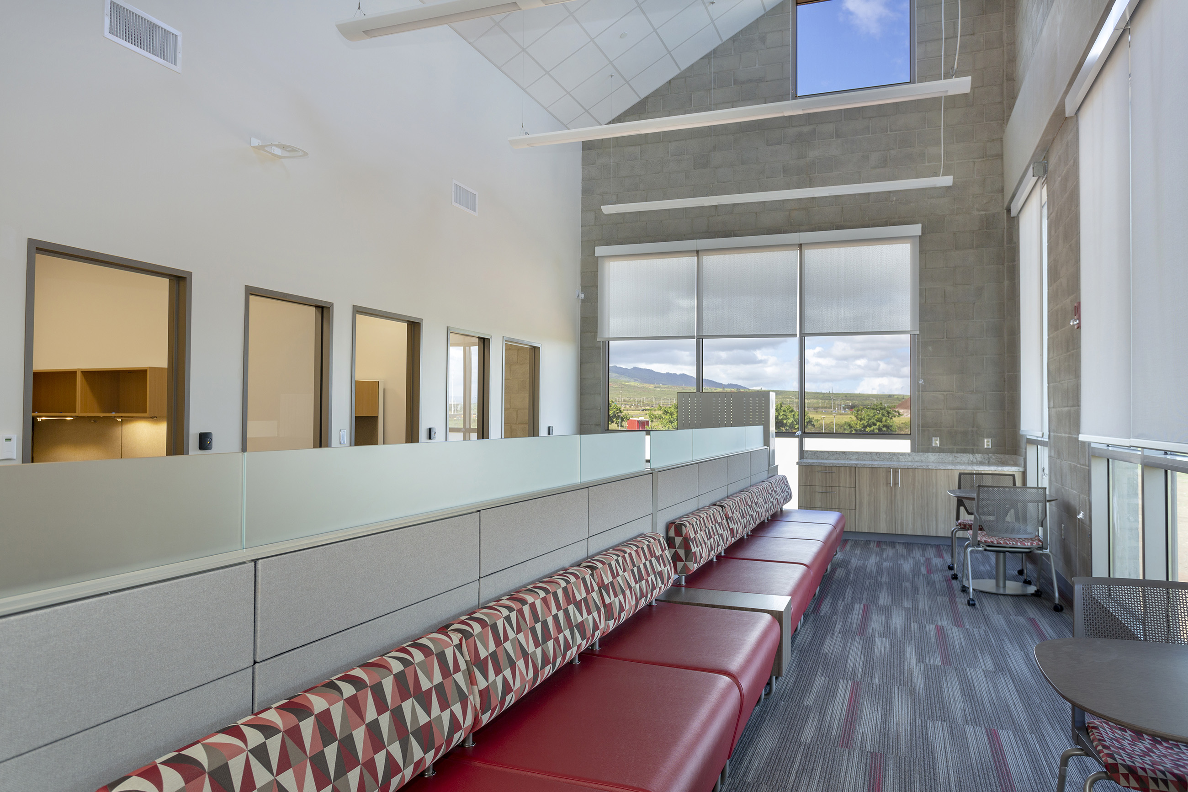
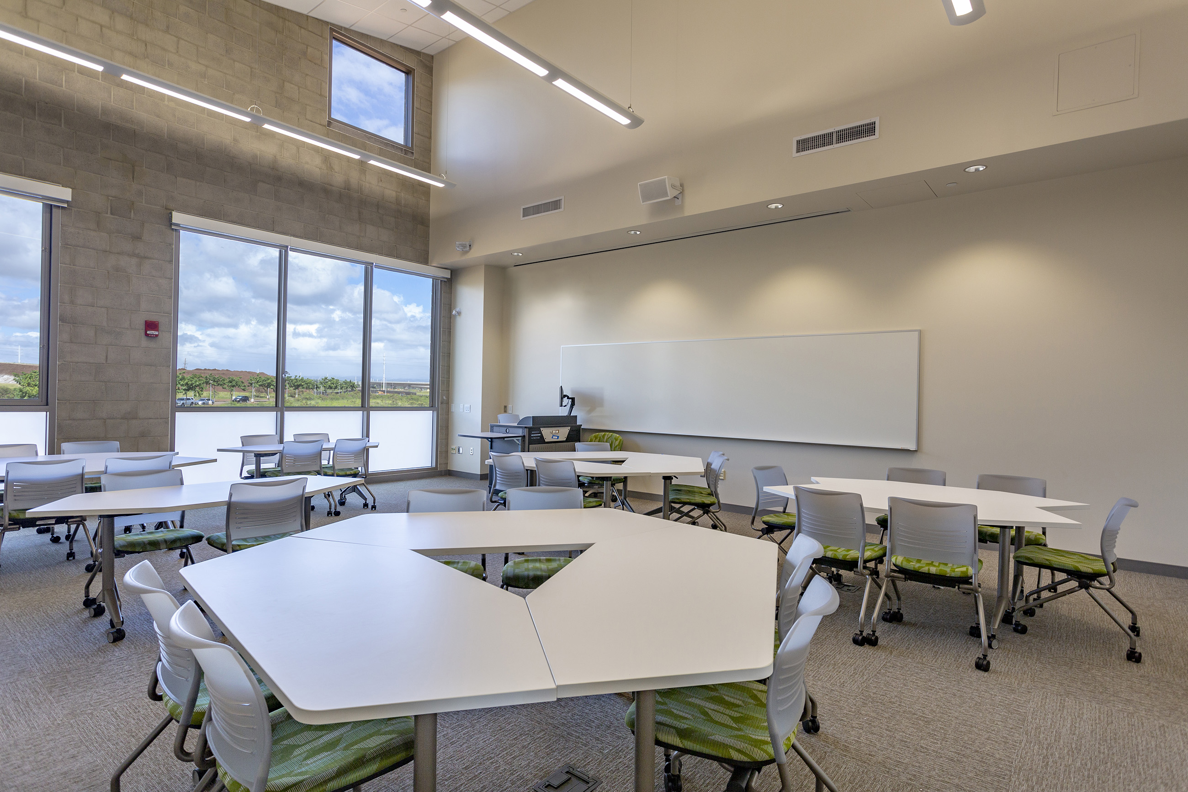
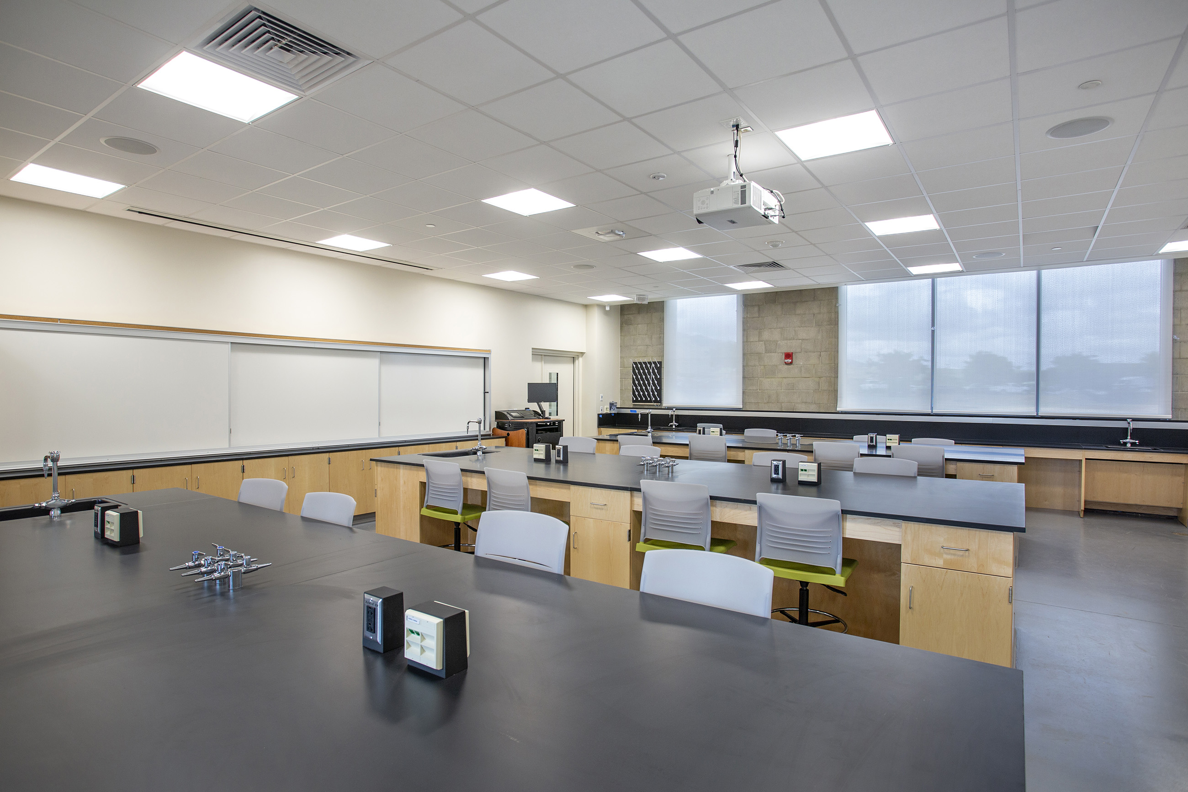
Recognition
"Award of Merit," American Institute of Architects | Award of Excellence, Mayor's Choice and Distinctive Detail Awards, AIA Honolulu
